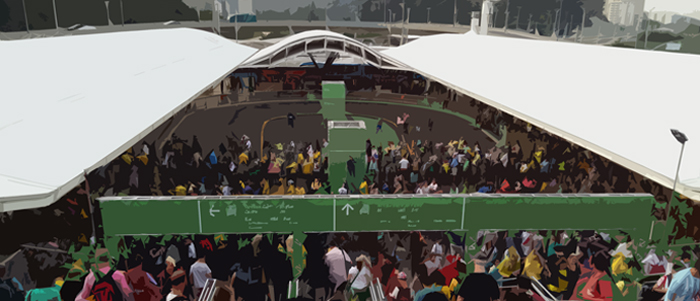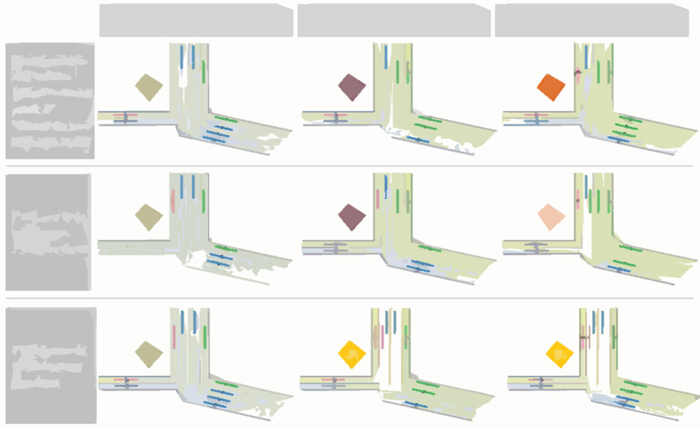Operational planning at a key BRT interchange for a summer multi-sport event

The city municipality of a summer multi-sport event Host City is responsible to plan, coordinate and control the movement of pedestrians and vehicles, as well as define the use of road space, safety and welfare of the city population. For the summer multi-sport event, the client is responsible for the planning and delivery of public transport, traffic and pedestrian access services for the event while ensuring that minimum impediments are caused to the city.
Specifically, for the project, the client was responsible for planning and delivery of the BRT transport hub that provided primary public transport access to the venues in and around the primary venue cluster. The buses operating at headways as low as 30 seconds were estimated to transport up to 30 000 passengers/hour. Complex set of pedestrian bridges, ramps, stairs and a tunnel provided the pedestrian connectivity between the hub and venue facilities.
Our goal, as part of the project, was to develop an optimum configuration of the hub in order to meet the anticipated high demand at an acceptable level of service, and to provide a positive experience to served clients. A critical part of our plan was to size pedestrian facilities such as the pedestrian bridges, ramps, stairs, tunnels and pedestrian bus boarding and alighting areas. While delivering the targeted service levels, our approach ensured that minimum resources are utilized at the same time.
The way to problem solvingThe first step of our approach for developing the hub operations plan included the estimation of demand at the hub. We estimated the demand for about nine peak periods based on the schedule of events at venues served by the BRT hub. The peaks included the critical periods of arrival, departure and crossover at the hub.
We then sized the critical pedestrian facilities such as the complex set of bridges, ramps, stairs and tunnels at the hub so as to satisfy the above nine peaks. This step also included the designing of pedestrian corridors within each pedestrian facility based on the arriving and departing flows. For the design of these corridors, we assessed several alternative configurations that included one or more corridors per direction of pedestrian flows as well as change in the direction of flows along some corridors based on different peak periods. This operational measure of change in the direction of flows based on peak periods was planned to optimize the required width of pedestrian facilities.
The last step for the designing of pedestrian facilities as well as the corridors within these facilities was to test the alternatives generated by the previous step for all operational periods throughout the duration of the multi-day event. As a result of this exercise, we were able to identify the ‘dark spots’ that required additional operational measures to deliver the targeted service levels consistently throughout the event period. By isolating the ‘dark spots’ we were able to further refine the corridor sizes, and propose their dynamic configuration throughout the event period.

The pedestrian plaza of the BRT terminal served a critical operational purpose since it linked the BRT bus systems with the pedestrian facilities that connected the terminal to venues. It was critical to analyse whether the space within the terminal was adequate for pedestrian queues as well as for general pedestrian wayfinding. We estimated the queues before the pedestrian stairs that provided the primary exit from the terminal, as well as at bus boarding load zones to estimate the area required for queuing. For pedestrian flows within the terminal, we developed alternatives that minimized conflicts between opposite flows.
In addition to the analysis of pedestrian flows at the hub, a part of the study was also to analyse vehicle flows at the hub. For this, we studied the capacity of roads within the terminal vis-à-vis the estimated volume of traffic to identify any possibilities of undesirable delays, congestions, vehicle conflicts, etc.
ImpactWe developed a comprehensive transport operations plan for the BRT hub that included the design of pedestrian flows, sizing of pedestrian facilities and design of bus flows at the hub to satisfy the peak periods of the hub, peak periods of individual venues served by the hub, as well as business-as-usual operations throughout the period of the event.
A critical outcome of the operations plan was sizing of new pedestrian facilities such as pedestrian bridges, tunnels, stairs at the hub as well as pedestrian corridors within these facilities. Our approach ensured an efficient design requiring minimum resources to deliver the targeted service levels.
Back
